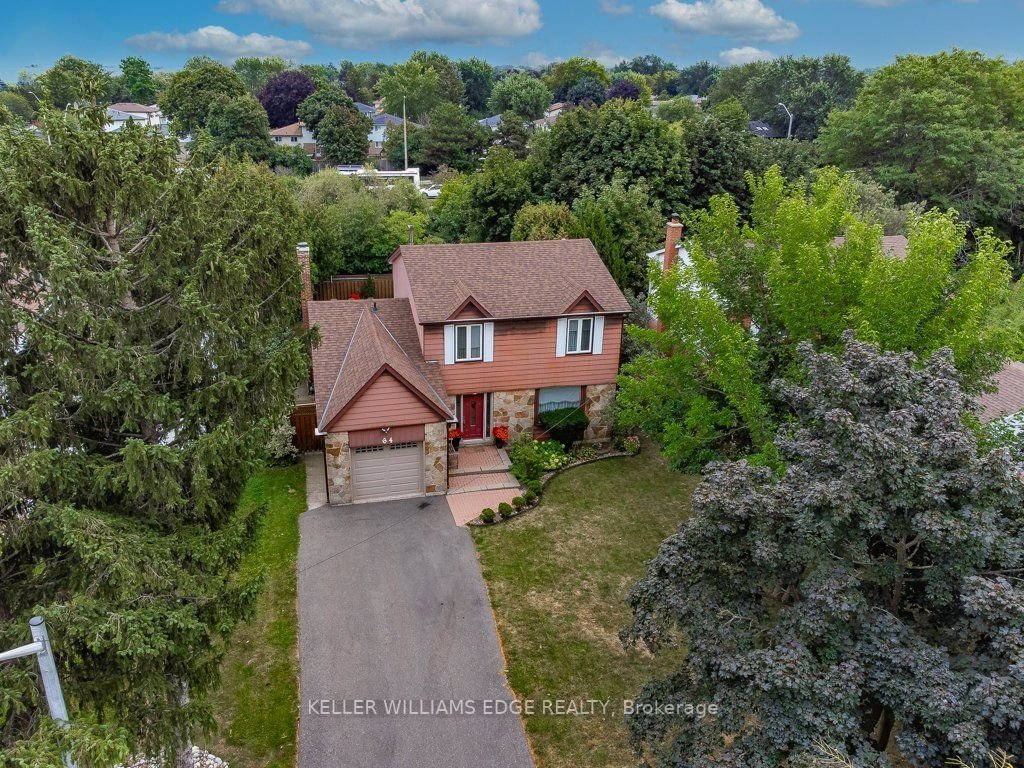$984,900
$***,***
4-Bed
3-Bath
1500-2000 Sq. ft
Listed on 10/4/23
Listed by KELLER WILLIAMS EDGE REALTY
Prime Location! 1800+sqft home sits on a 50'x114' premium-size lot w inground pool backing onto green space & a dbl-wide drive to hold up to 6 cars. Open LR/DR room boasting H/W floors, french doors & lrg picture window leads to the updated kitchen appointed w seated island, Quartz c/tops, UM dbl sink, subway tile, MW shelf & SS appls incl dual fuel range. FR w brick surround wood-burning FP(as-is) & sliding door W/O to backyard. Carpet-free on all levels except stairs & also main floor powder room & laundry. Upper level holds a 4-pce bathroom w shower/soaker tub combination, 4 good size bedrooms incl prim w wall-to-wall wardrobe, and hall dbl linen closet for extra storage. Finished bsmt gives great added living space offering rec room w bar & TV mount, and flex room w W/I closet & 3-pce bath all w pocket doors that can be used as a bedroom, den, or home office. Priv backyard lined w trees & landscaping features heated IG pool(chlorine) & patio w gazebo & gas BBQ hook-up!
Other updates incl all windows (except LR & bsmt), front door & side-lights, furnace('19), electrical panel, roof, pool heater('21) & liner('19). Close to HWY, public transit, school, park, shopping centre & all amenities.
W7057524
Detached, 2-Storey
1500-2000
8
4
3
1
Attached
7
31-50
Central Air
Finished, Full
N
Y
Brick, Other
Forced Air
Y
Inground
$5,290.10 (2023)
< .50 Acres
114.08x49.84 (Feet) - 49.90 X 116.56 X 55.06 X 114.28
